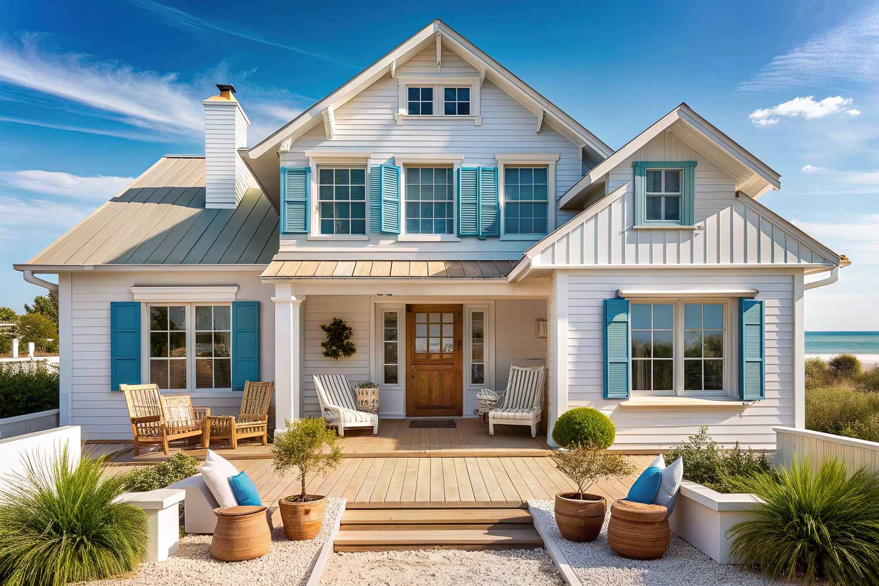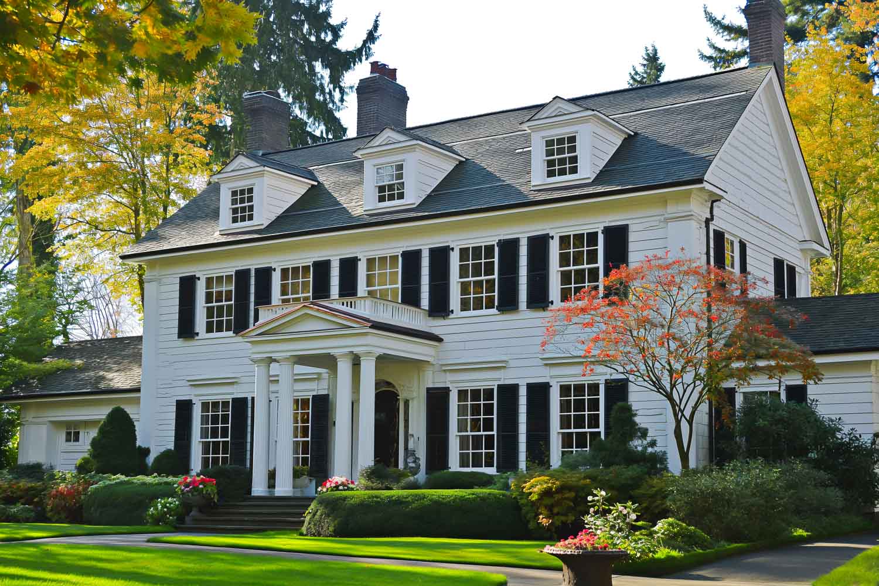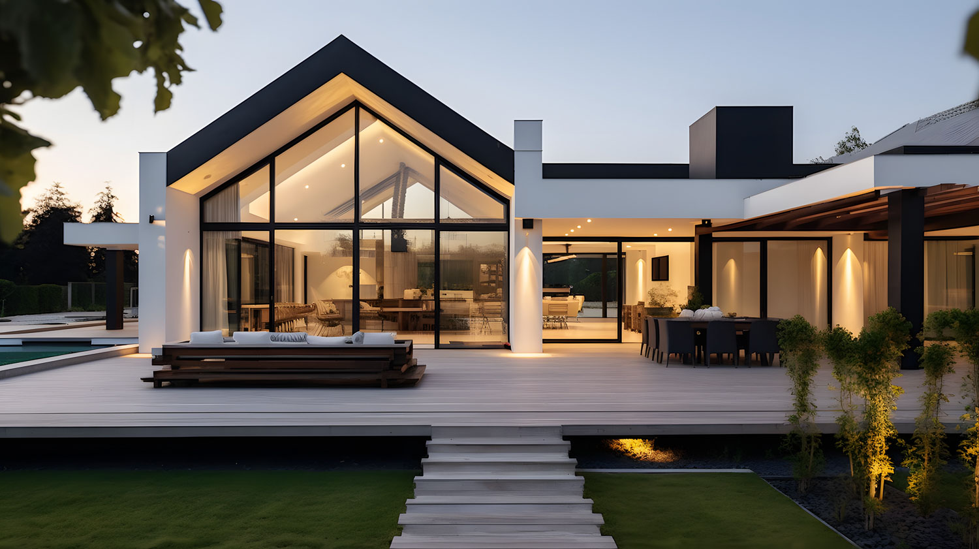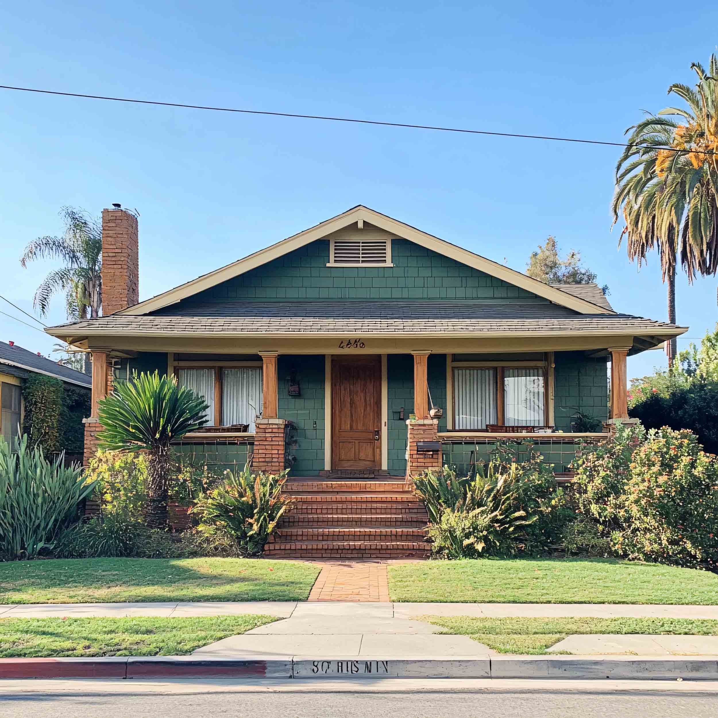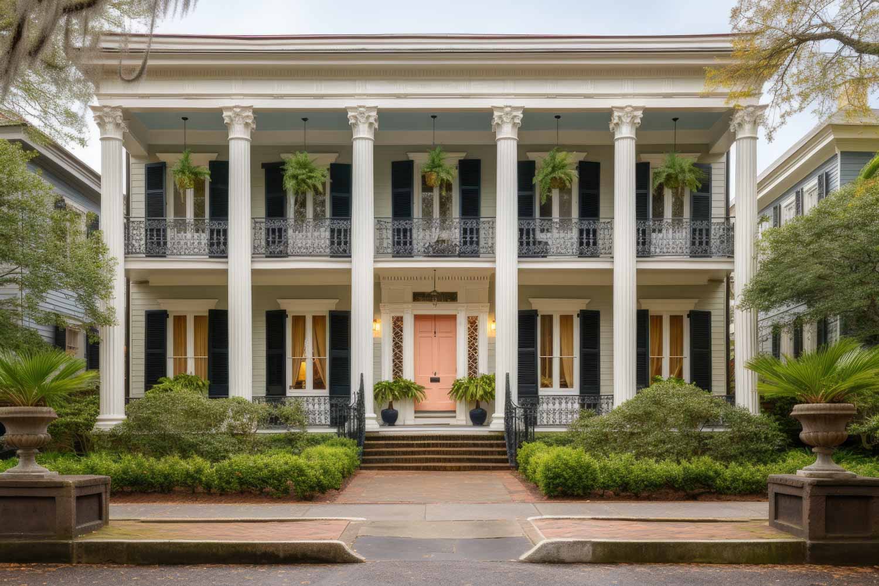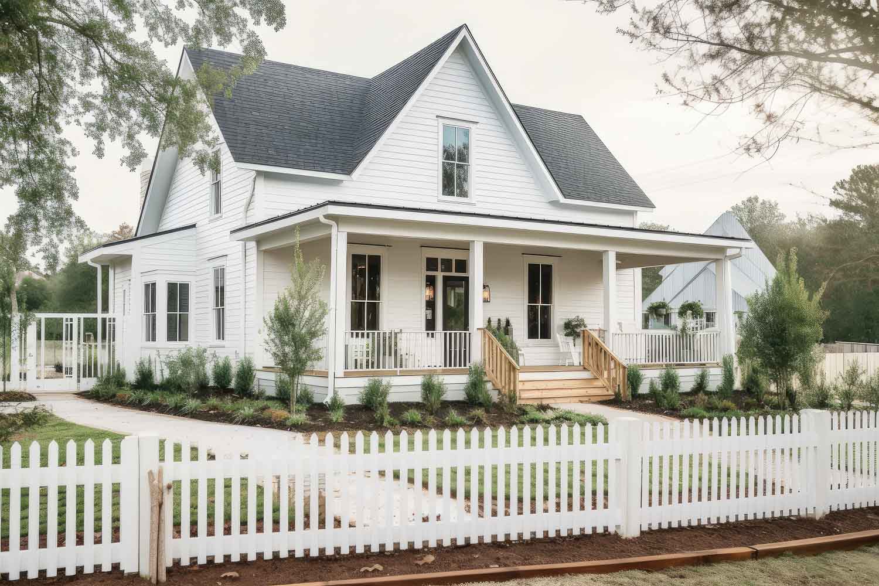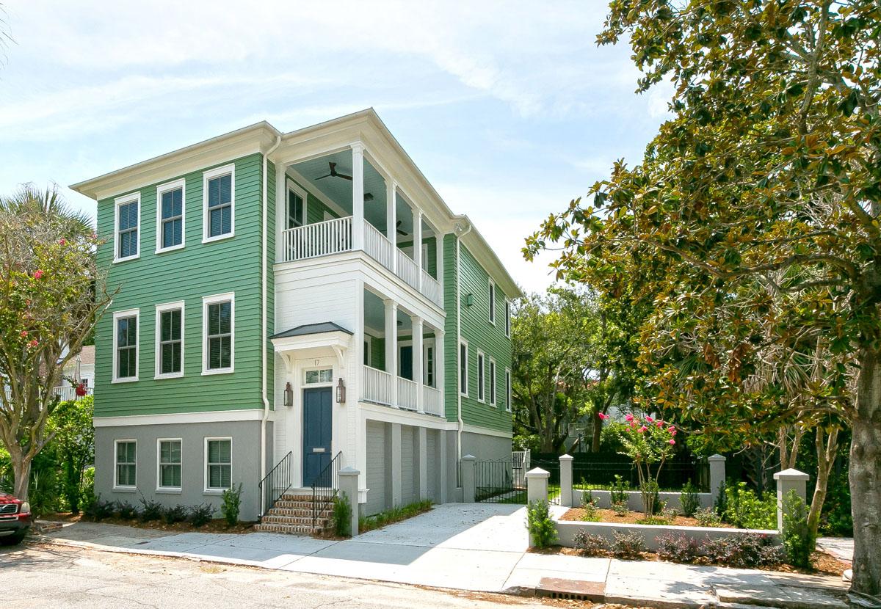Finding Your Dream Home Inspiration
Architectural Styles to Inspire Your Charleston Custom Home
Are you dreaming of a home that’s as unique and beautiful as your dreams? The right architectural style can transform your living space into a reflection of your personal taste and lifestyle. From the classic charm of Colonial to the sleek look of Modern, there is a style for every dream.
This guide will explore popular architectural styles. You might imagine a cozy Craftsman cottage, a spacious Modern Farmhouse, or a Coastal retreat with beautiful ocean views. These ideas can help inspire your dream home.
Architecture, the art and science of designing buildings, has evolved significantly over centuries, reflecting cultural, social, and technological changes. Today, a diverse range of architectural styles continues to shape our built environment. This article will look at popular styles. We will cover the classic beauty of Colonial architecture to the clean lines of Modern design.
Refreshing and Serene: A Coastal Dream Dwelling
Coastal homes are common in all of Charleston’s waterfront neighborhoods.
Coastal architecture, as the name suggests, is influenced by the proximity to the ocean. It often includes features that improve airflow and natural light. These features are large windows, open floor plans, and big porches.
Materials like wood, stone, stucco, stainless steel cement-based siding and trim are commonly used to blend seamlessly with the natural environment. Coastal styles can vary widely depending on the specific location, but common features include:
- Elevated homes: To protect from flooding and storms.
- Large decks and patios: For enjoying ocean views and outdoor living.
- Light and airy interiors: To capture the seaside breeze.
- Natural-looking materials: Like wood, stone, and stucco.
- Storm considerations: Like metal roofs, impact glass, waterproof materials, fortified structural design components, etc.
Sophisticated and Classic: A Timeless Colonial Dream Home
The Hampton Park Terrace neighborhood of downtown Charleston backs up against The Citadel military college campus and is scattered with beautiful colonial-style homes.
Colonial architecture emerged in the American colonies during the 17th and 18th centuries. “Colonial” is a wide term that includes styles influenced by European designs, especially from England and France. Key characteristics of Colonial architecture include:
- Symmetrical facades: With a central doorway and windows on either side.
- Steeply pitched roofs: Often with dormers.
- Chimneys: Typically located at the ends of the building.
- Simple and elegant details: Such as moldings, cornices, and brackets.
- Colonial styles include: Georgian, Federal, and Greek Revival. Each has its own unique features, but all share a common emphasis on symmetry, proportion, and classical details.
Sleek and Stylish: Inspiring Modern Architecture
You’ll find Modern homes as infill builds in many of Charleston’s neighborhoods, particularly those that have recently experienced a rebirth like Avondale in West Ashley.
Modern architecture began in the early 20th century. Clean lines and open floor plans are among it’s most notable characteristics. This style focuses more on function than on form. Key features of Modern architecture include:
- Minimalist design: With a focus on simplicity and functionality.
- Open floor plans: To create a sense of spaciousness.
- Large windows: To maximize natural light.
- Flat roofs: Often with terraces or rooftop gardens.
- Use of modern materials: Like concrete, steel, and glass.
- Smart home features: To improve ease of living, efficiency and safety.
Modern architecture greatly influences today’s design. While some homes look like full-blown modern marvels, most other current homes incorporate elements of these modern styles.
Warm and Inviting: A Craftsman Dream Home
Wagener Terrace on the downtown Charleston peninsula is full of Craftsman homes, as are many of the neighborhoods in Mt. Pleasant.
Craftsman architecture was popular in the early 20th century. People know it for its focus on handmade details and natural materials. Craftsman, often linked to the Arts and Crafts movement, aimed to bring back traditional craftsmanship and connect people to nature. Key features of Craftsman architecture include:
- Low-pitched roofs: Often with overhanging eaves.
- Porches: With tapered columns and decorative brackets.
- Natural materials: Like wood, stone, and brick.
- Handcrafted details: Such as built-in cabinetry, stained/leaded glass windows and doors and carved wood accents.
- Emphasis on craftsmanship: With a focus on quality and attention to detail.
Craftsman architecture remains popular today. Homeowners often seek its warm and inviting aesthetic.
Grandeur and Elegance: Greek Revival Dream Homes
Common across the peninsula, but especially from Broad Street to the Battery, Greek Revival is a mainstay of historic, downtown Charleston architecture.
Greek Revival architecture was popular in the United States during the mid-19th century. The buildings of ancient Greece and Rome inspired it. It features symmetrical facades, columns, and pediments. Key features of Greek Revival architecture include:
- Symmetrical facades: With a central doorway and columns on either side.
- Columns: Typically Doric, Ionic, or Corinthian.
- Pediments: Triangular gables above doorways and windows.
- Simple and elegant details: With a focus on proportion and balance.
Greek Revival architecture is associated with grand and imposing buildings, such as government buildings, banks, and churches. However, smaller-scale residential homes can also contain elements of Greek Revival.
Rustic and Refined: Modern Farmhouse Inspiration
Mt. Pleasant’s Old Village holds many architectural styles, but none so common as the inspired Modern Farmhouse.
Modern Farmhouse architecture is a contemporary interpretation of traditional farmhouse styles. It combines elements of rustic charm with modern amenities and design. Key features of Modern Farmhouse architecture include:
- Rustic materials: Like wood, stone, and brick.
- Open floor plans: With a focus on spaciousness and natural light.
- Large kitchens: Often featuring island countertops and high ceilings.
- Modern amenities: Such as stainless steel appliances and high-efficiency heating and cooling systems.
- A blend of old and new: With a mix of traditional and contemporary design elements.
Modern Farmhouse architecture has grown more popular in recent years. Its warm and inviting style attracts many homeowners.
Iconic and Enduring: The Inspiring Charleston Single Home
Originating in the 18th century, the Charleston Single is arguably the most iconic architectural style in the city and throughout the surrounding areas.
Evolved from English row houses and akin to the shotgun house of New Orleans, the Charleston Single House is a hallmark of the city’s architectural landscape.
- Narrow, rectangular shape: Built on narrow lots, with the long side typically facing the street.
- Central hall plan: Creates a symmetrical and efficient layout.
- Multiple stories: Often two or three stories tall.
- Prominent piazza (porch): Runs the length of the house, providing outdoor living space and crucial ventilation in the Southern climate.
This distinctive style, with its elegant simplicity and practicality, has become synonymous with Charleston’s unique charm.
More Elements to Consider for Your Dream Home Inspiration
These examples showcase some of the many popular architectural styles that people can find today. The choice of style often depends on personal preferences, lifestyle, and budget.
When selecting a home, many individuals also consider the surrounding environment. Landscaped gardens, outdoor living spaces, and proximity to nature can enhance the overall appeal of a property. Features like porches and patios allow for relaxation and social gatherings, making them ideal for families and entertaining guests.
Sustainability is another important factor in modern home design. Many homeowners are now seeking eco-friendly choices. They are interested in solar panels, energy-efficient windows, smart home controls and sustainable building materials. These choices not only reduce the environmental impact but can also lead to long-term savings on utility bills.
In addition to aesthetics and sustainability, functionality plays a crucial role in home design. People increasingly seek home offices, mudrooms, and flexible spaces that can adapt to changing needs. As remote work becomes more common, having a dedicated workspace at home is essential for many.
Ultimately, the perfect home reflects the unique tastes and needs of its occupants.
You might like the charm of a rustic cabin. Or you may prefer the sleek look of modern design. Some people enjoy the cozy feel of a traditional cottage. A style exists for everyone.
As trends change, homeowners should look at different options. They can create spaces that genuinely feel like home. By learning about the main features of different styles, homeowners can make smart choices for their home design.
Ready to Build Your Dream Home?
Once you’ve gathered all of your dream home inspiration and have your plans ready, you might be ready to talk to a builder. At Stono Construction, we bring years of experience and expertise to your every project. This helps ensure a successful transition from the idea in your head to the reality on your lot. As passionate builders, we work hand in hand with you, navigating every detail so your project is your dream home come true.
If you’re ready to discuss your dream home inspiration or have questions about the home building process, we’re ready to answer them. Contact Stono Construction today!

