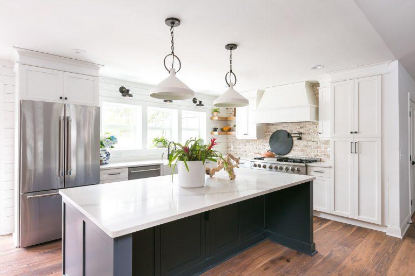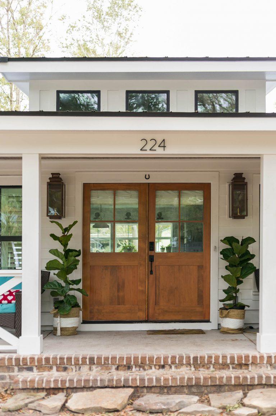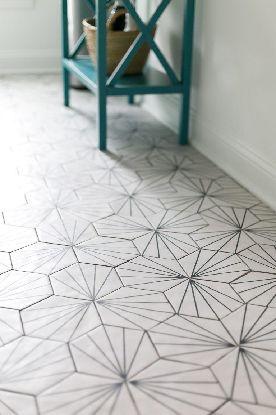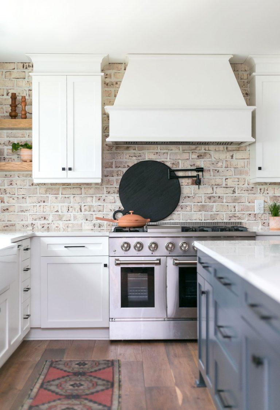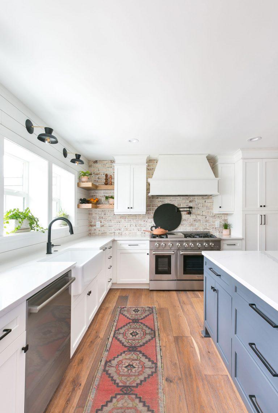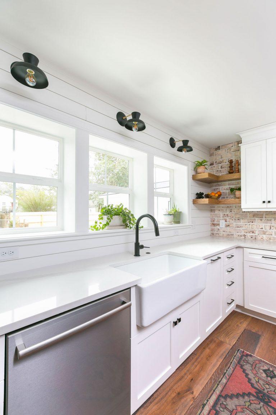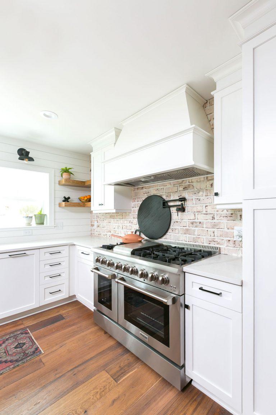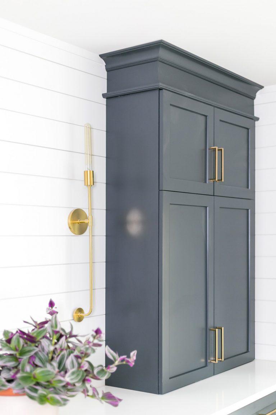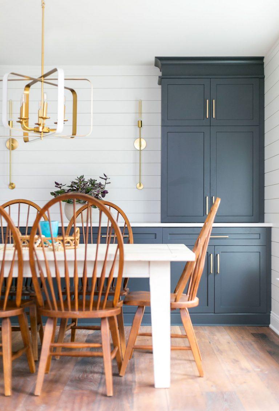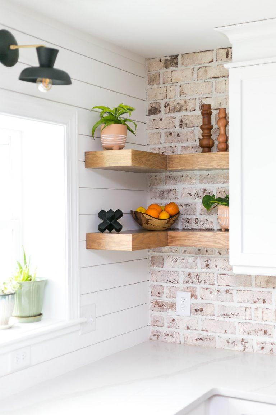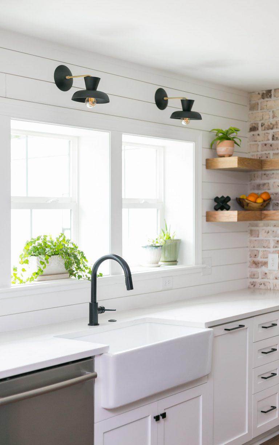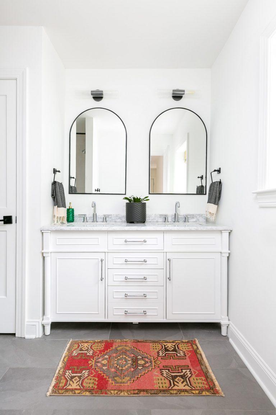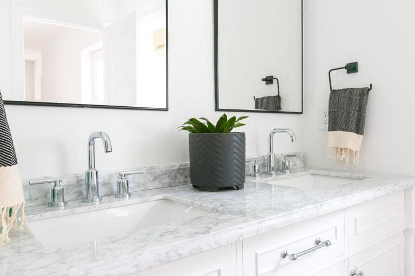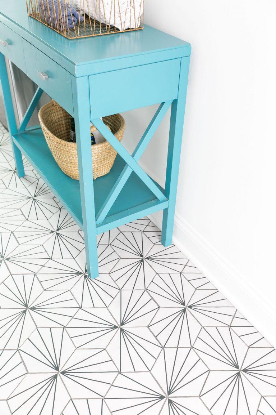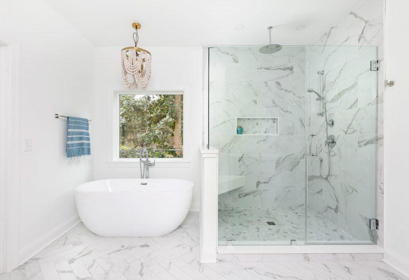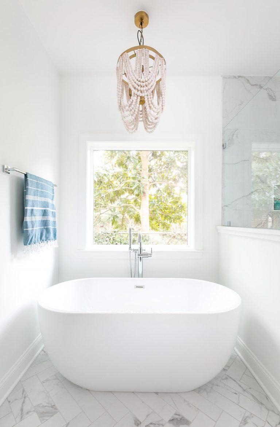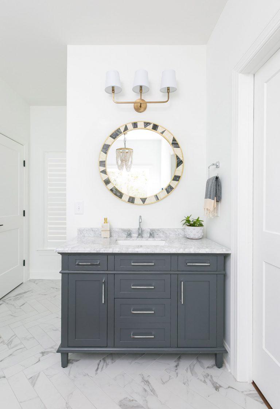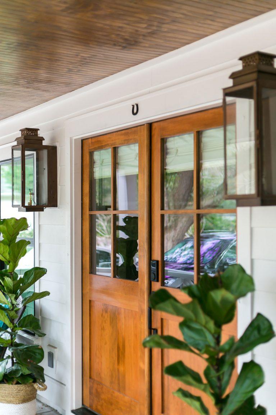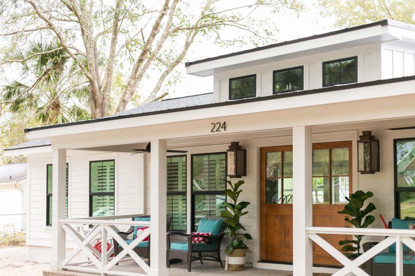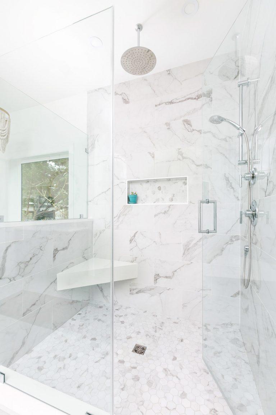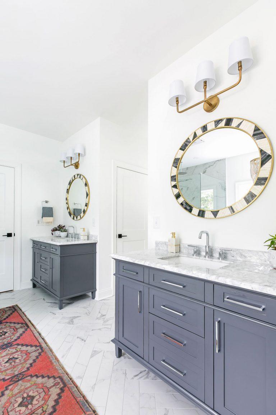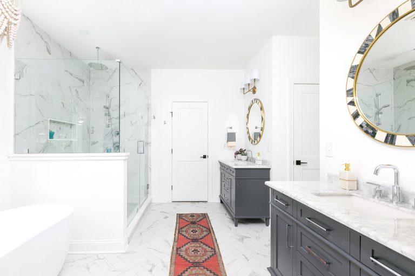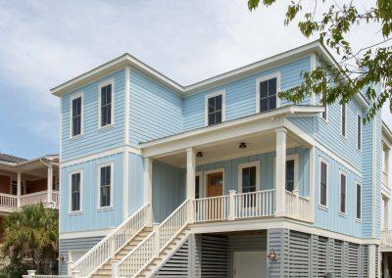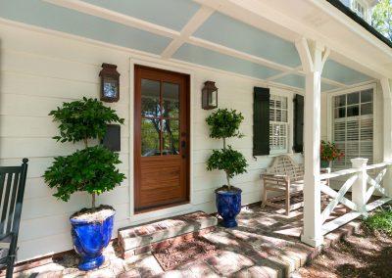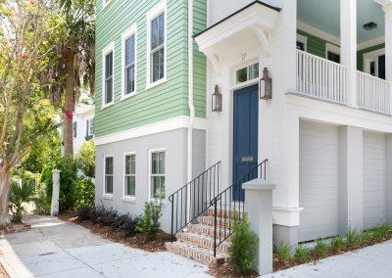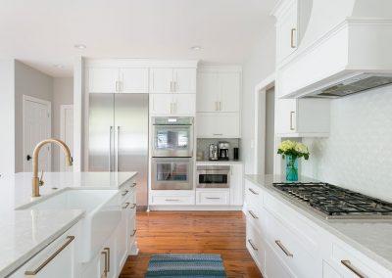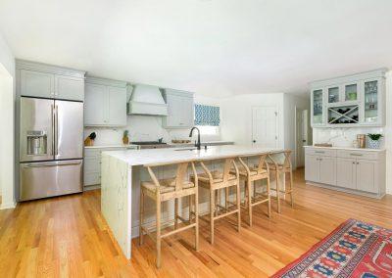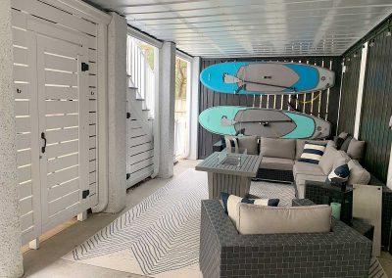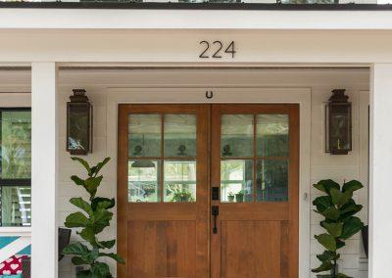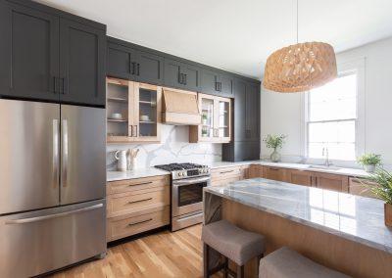Major Overhaul
James Island
PROJECT DESCRIPTION
This exciting project was just about the closest you can get before it makes more sense to just tear down a house and start over. The owners wanted to keep some of the original home, and so the project involved adding onto the original house in four places, including the master suite, the office/dining area, the front bedroom, and the front porch. The entire house was completely gutted, and the main part of the roof was removed to accommodate the new dormers and living room vaulted ceiling. Notable features include shiplap accents, intriguing custom floor tile, dining room built-ins, beautiful engineered hardwood flooring, custom fir double front door, and Windsor windows with black exteriors.

SEE MORE PROJECTS

How can Stono Construction help you with your home building project?
Your custom home, home addition, or remodel deserves a team of passionate builders. Working in partnership with our clients, Stono Construction transforms their visions into reality. Contact us today to learn how we can help you with your next residential construction project.

“John and Dan have performed work for me both in the time frame anticipated and right on budget. I am appreciative of the professional manner in which my work was accomplished as well as the professional way in which I was treated. I like to know everything about what to expect when work is done for me. I always ask a lot of questions and all of my questions have been researched and answered thoroughly. I welcome the knowledgeable suggestions about construction that John offered me when I was making decisions pertaining to building projects. Lastly, I am grateful for the followup that Stono Construction routinely performs to insure that the work has been done properly and to my satisfaction.”

